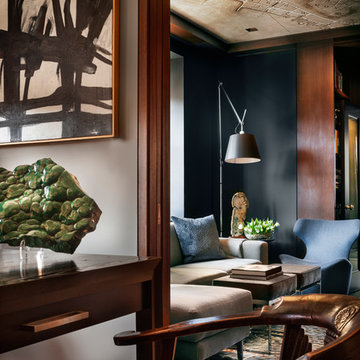Study Room Design Ideas
Refine by:
Budget
Sort by:Popular Today
161 - 180 of 47,798 photos
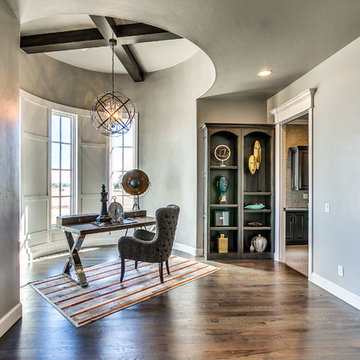
Call 405-696-9555 for more details.
http://www.q5customhomes.com/22001-marbella-drive
Villagio exudes luxury and refinement from the moment that you pull up to the grand entrance gates. The Montebello plan is sure to knock you off of your feet! This stunning home features a chef's dream gourmet kitchen, butler's pantry, media room, and a family room with soaring ceilings and cedar beams. Fine custom touches are around every corner giving this home a sophisticated class that you expect in a Q5 Custom Home. The outdoor living space is ready for entertaining and includes a built-in grill and bar, and a custom television niche that is nestled over the outdoor fireplace. The amazing master suite includes a private study that leads to the impressive main study. Step out onto the balcony off of the game room and enjoy the expansive views of the beautiful pond and spectacular sunsets.
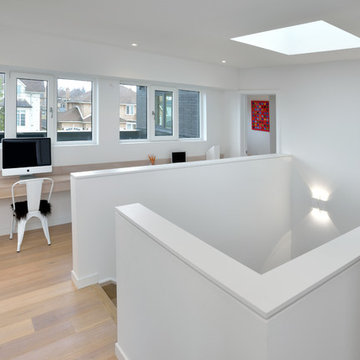
Toronto’s Upside Development completed this contemporary new construction in Otonabee, North York.
Inspiration for a mid-sized contemporary study room in Toronto with white walls, light hardwood floors, a built-in desk and beige floor.
Inspiration for a mid-sized contemporary study room in Toronto with white walls, light hardwood floors, a built-in desk and beige floor.
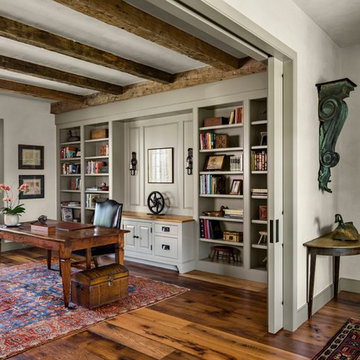
The Study's ceiling is defined by antique timbers. The flooring throughout is reclaimed antique oak.
Robert Benson Photography
Design ideas for an expansive country study room in New York with white walls, medium hardwood floors and a freestanding desk.
Design ideas for an expansive country study room in New York with white walls, medium hardwood floors and a freestanding desk.
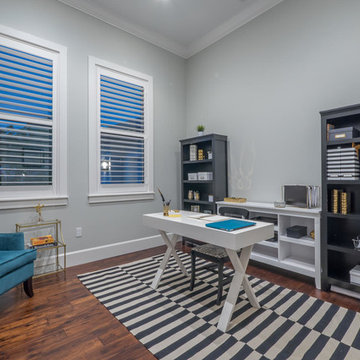
Beach style study room in Tampa with grey walls, dark hardwood floors, no fireplace and a freestanding desk.
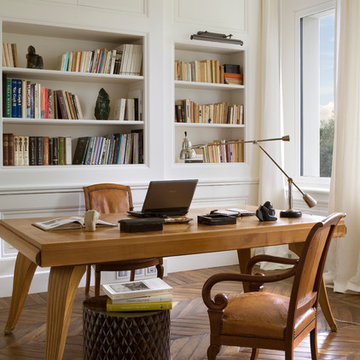
Photo of a traditional study room in Rome with white walls, medium hardwood floors and a freestanding desk.
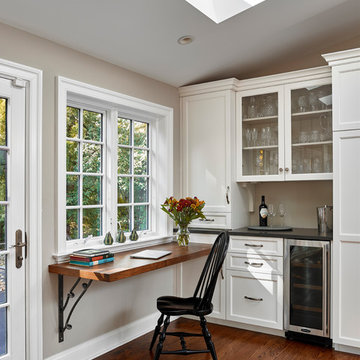
Photo credit: © Jeffrey Totaro, 2015
Conestoga Valley Custom Kitchens
Small traditional study room in Philadelphia with grey walls, medium hardwood floors and a built-in desk.
Small traditional study room in Philadelphia with grey walls, medium hardwood floors and a built-in desk.
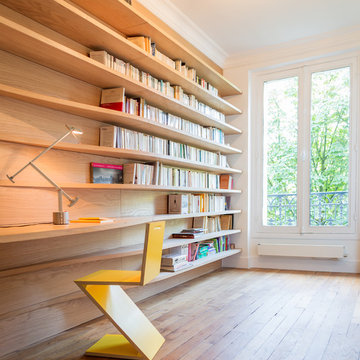
Le bureau offre quant à lui une belle mise en valeur du bois soulignée par une couleur affirmée. cette paroi monochrome en MDF + placage chêne intègre des étagères ondulées qui régulent la profondeur pour servir soit de plan de travail, soit de simple support.
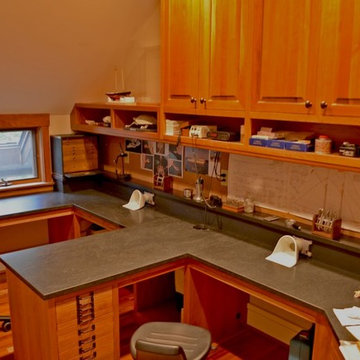
Design ideas for a large arts and crafts study room in Other with beige walls, dark hardwood floors, no fireplace, a built-in desk and brown floor.
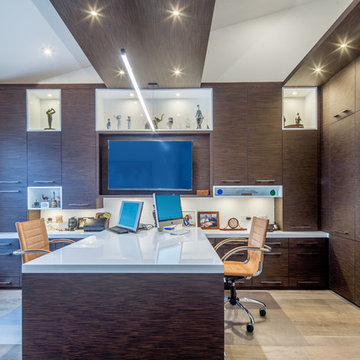
Both beautiful and functional home office custom made.
Photo of a large contemporary study room in Miami with white walls, light hardwood floors and a built-in desk.
Photo of a large contemporary study room in Miami with white walls, light hardwood floors and a built-in desk.
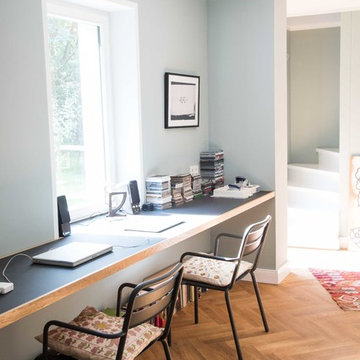
This is an example of a mid-sized transitional study room in Berlin with grey walls, medium hardwood floors, a built-in desk and no fireplace.
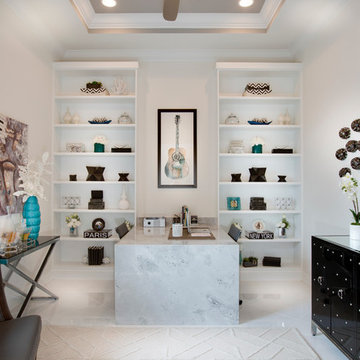
Inverted ceiling, beautiful ceiling fan, tile, drown molding
Contemporary study room in Miami with white walls and a built-in desk.
Contemporary study room in Miami with white walls and a built-in desk.
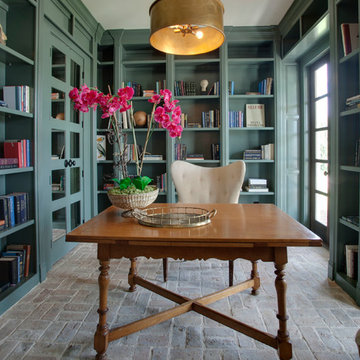
Inspiration for a mid-sized mediterranean study room in Dallas with green walls, brick floors and a freestanding desk.
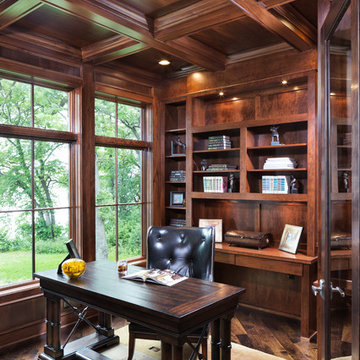
Landmark Photography - Jim Krueger
Inspiration for a large transitional study room in Minneapolis with brown walls, medium hardwood floors, no fireplace and a freestanding desk.
Inspiration for a large transitional study room in Minneapolis with brown walls, medium hardwood floors, no fireplace and a freestanding desk.
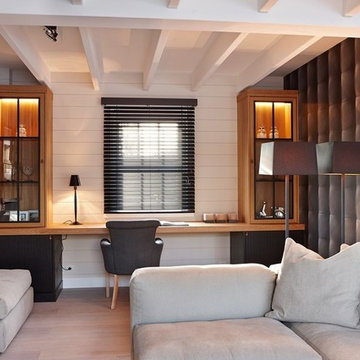
Design ideas for a mid-sized country study room in Paris with white walls, light hardwood floors and a built-in desk.
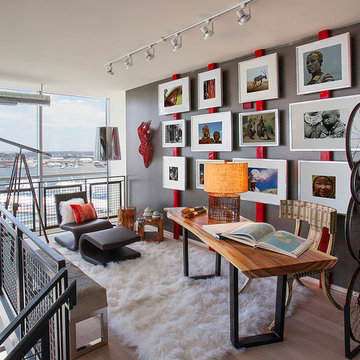
Contemporary Condominium Loft
Photographer, D. Randolph Foulds
Design ideas for a small industrial study room in DC Metro with grey walls, light hardwood floors, a freestanding desk, no fireplace and brown floor.
Design ideas for a small industrial study room in DC Metro with grey walls, light hardwood floors, a freestanding desk, no fireplace and brown floor.
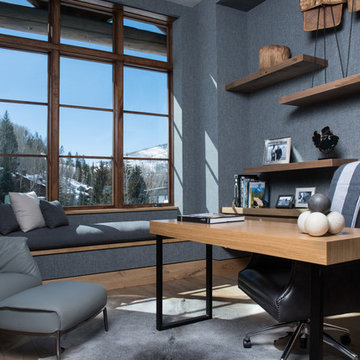
Photo of a mid-sized modern study room in Denver with grey walls, medium hardwood floors, no fireplace, a freestanding desk and brown floor.
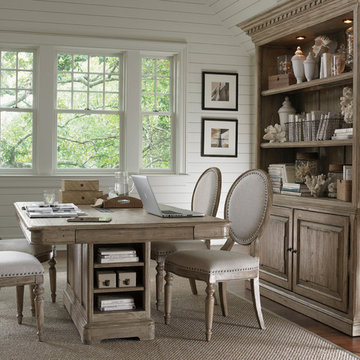
Lexington/Sligh
Photo of a large beach style study room in Salt Lake City with white walls, medium hardwood floors, a freestanding desk, no fireplace and brown floor.
Photo of a large beach style study room in Salt Lake City with white walls, medium hardwood floors, a freestanding desk, no fireplace and brown floor.
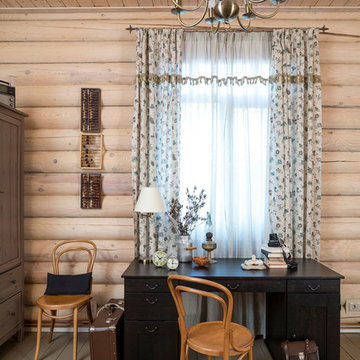
Дизайнер - Татьяна Иванова;
Фото - Евгений Кулибаба
Inspiration for a country study room in Moscow with beige walls, painted wood floors and a freestanding desk.
Inspiration for a country study room in Moscow with beige walls, painted wood floors and a freestanding desk.
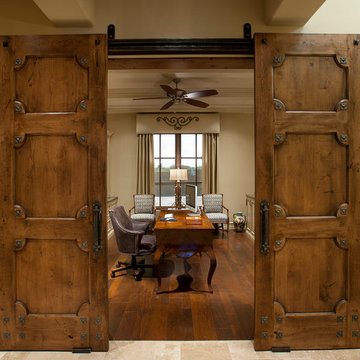
The genesis of design for this desert retreat was the informal dining area in which the clients, along with family and friends, would gather.
Located in north Scottsdale’s prestigious Silverleaf, this ranch hacienda offers 6,500 square feet of gracious hospitality for family and friends. Focused around the informal dining area, the home’s living spaces, both indoor and outdoor, offer warmth of materials and proximity for expansion of the casual dining space that the owners envisioned for hosting gatherings to include their two grown children, parents, and many friends.
The kitchen, adjacent to the informal dining, serves as the functioning heart of the home and is open to the great room, informal dining room, and office, and is mere steps away from the outdoor patio lounge and poolside guest casita. Additionally, the main house master suite enjoys spectacular vistas of the adjacent McDowell mountains and distant Phoenix city lights.
The clients, who desired ample guest quarters for their visiting adult children, decided on a detached guest casita featuring two bedroom suites, a living area, and a small kitchen. The guest casita’s spectacular bedroom mountain views are surpassed only by the living area views of distant mountains seen beyond the spectacular pool and outdoor living spaces.
Project Details | Desert Retreat, Silverleaf – Scottsdale, AZ
Architect: C.P. Drewett, AIA, NCARB; Drewett Works, Scottsdale, AZ
Builder: Sonora West Development, Scottsdale, AZ
Photographer: Dino Tonn
Featured in Phoenix Home and Garden, May 2015, “Sporting Style: Golf Enthusiast Christie Austin Earns Top Scores on the Home Front”
See more of this project here: http://drewettworks.com/desert-retreat-at-silverleaf/
Study Room Design Ideas
9
