Small Bathroom Design Ideas
Refine by:
Budget
Sort by:Popular Today
121 - 140 of 109,254 photos

Photo of a small transitional master bathroom in Minneapolis with flat-panel cabinets, medium wood cabinets, white tile, ceramic tile, white walls, ceramic floors, an undermount sink, solid surface benchtops, black floor, white benchtops, a single vanity, a freestanding vanity and decorative wall panelling.

Photo of a small midcentury 3/4 wet room bathroom in Seattle with white cabinets, a one-piece toilet, green tile, porcelain tile, white walls, porcelain floors, a wall-mount sink, engineered quartz benchtops, grey floor, an open shower, white benchtops, a niche, a single vanity and a floating vanity.
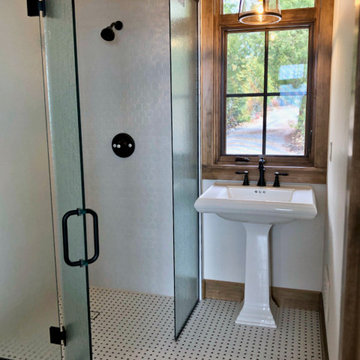
Design ideas for a small country 3/4 bathroom in Other with a curbless shower, a two-piece toilet, white tile, ceramic tile, white walls, ceramic floors, a pedestal sink, white floor, a hinged shower door and a single vanity.
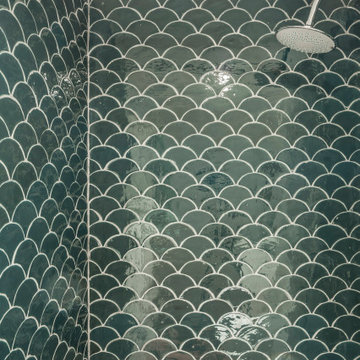
Detalle del azulejo en forma de espina de pez de la ducha.
Inspiration for a small mediterranean master bathroom in Valencia with flat-panel cabinets, white cabinets, green tile, white benchtops, a single vanity, a floating vanity, a curbless shower, ceramic tile, white walls, terra-cotta floors, a drop-in sink and brown floor.
Inspiration for a small mediterranean master bathroom in Valencia with flat-panel cabinets, white cabinets, green tile, white benchtops, a single vanity, a floating vanity, a curbless shower, ceramic tile, white walls, terra-cotta floors, a drop-in sink and brown floor.

Timeless subway tile paired with a geometric, colored mosaic brings this bath to new life.
Photo of a small midcentury kids bathroom in DC Metro with flat-panel cabinets, brown cabinets, an alcove tub, a shower/bathtub combo, a two-piece toilet, white tile, ceramic tile, white walls, marble floors, an undermount sink, engineered quartz benchtops, green floor, an open shower, grey benchtops, a single vanity and a floating vanity.
Photo of a small midcentury kids bathroom in DC Metro with flat-panel cabinets, brown cabinets, an alcove tub, a shower/bathtub combo, a two-piece toilet, white tile, ceramic tile, white walls, marble floors, an undermount sink, engineered quartz benchtops, green floor, an open shower, grey benchtops, a single vanity and a floating vanity.

Design ideas for a small contemporary bathroom in New York with flat-panel cabinets, white cabinets, a corner shower, blue tile, subway tile, white walls, marble floors, an undermount sink, engineered quartz benchtops, beige floor, a hinged shower door, grey benchtops, a single vanity and a freestanding vanity.
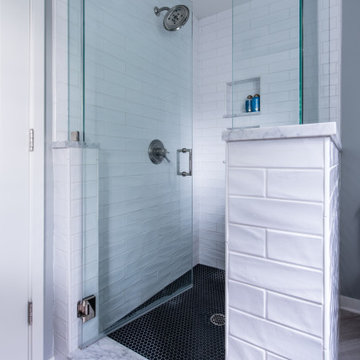
Photo of a small transitional master bathroom in Seattle with shaker cabinets, black cabinets, an open shower, a one-piece toilet, white tile, porcelain tile, grey walls, porcelain floors, marble benchtops, beige floor, white benchtops, a niche, a double vanity and a built-in vanity.

This beautiful guest bathroom in Bisazza tiles is a simple and chic white design.
Small contemporary 3/4 bathroom in Miami with white cabinets, a one-piece toilet, blue tile, mosaic tile, blue walls, a pedestal sink, blue floor and a single vanity.
Small contemporary 3/4 bathroom in Miami with white cabinets, a one-piece toilet, blue tile, mosaic tile, blue walls, a pedestal sink, blue floor and a single vanity.

Inspiration for a small midcentury master bathroom in DC Metro with flat-panel cabinets, white cabinets, a freestanding tub, a shower/bathtub combo, a one-piece toilet, white tile, ceramic tile, grey walls, medium hardwood floors, a drop-in sink, engineered quartz benchtops, brown floor, a sliding shower screen, grey benchtops, a single vanity and a freestanding vanity.

The house's second bathroom was only half a bath with an access door at the dining area.
We extended the bathroom by an additional 36" into the family room and relocated the entry door to be in the minor hallway leading to the family room as well.
A classical transitional bathroom with white crayon style tile on the walls, including the entire wall of the toilet and the vanity.
The alcove tub has a barn door style glass shower enclosure. and the color scheme is a classical white/gold/blue mix.
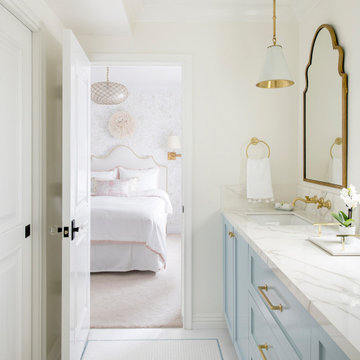
In Southern California there are pockets of darling cottages built in the early 20th century that we like to call jewelry boxes. They are quaint, full of charm and usually a bit cramped. Our clients have a growing family and needed a modern, functional home. They opted for a renovation that directly addressed their concerns.
When we first saw this 2,170 square-foot 3-bedroom beach cottage, the front door opened directly into a staircase and a dead-end hallway. The kitchen was cramped, the living room was claustrophobic and everything felt dark and dated.
The big picture items included pitching the living room ceiling to create space and taking down a kitchen wall. We added a French oven and luxury range that the wife had always dreamed about, a custom vent hood, and custom-paneled appliances.
We added a downstairs half-bath for guests (entirely designed around its whimsical wallpaper) and converted one of the existing bathrooms into a Jack-and-Jill, connecting the kids’ bedrooms, with double sinks and a closed-off toilet and shower for privacy.
In the bathrooms, we added white marble floors and wainscoting. We created storage throughout the home with custom-cabinets, new closets and built-ins, such as bookcases, desks and shelving.
White Sands Design/Build furnished the entire cottage mostly with commissioned pieces, including a custom dining table and upholstered chairs. We updated light fixtures and added brass hardware throughout, to create a vintage, bo-ho vibe.
The best thing about this cottage is the charming backyard accessory dwelling unit (ADU), designed in the same style as the larger structure. In order to keep the ADU it was necessary to renovate less than 50% of the main home, which took some serious strategy, otherwise the non-conforming ADU would need to be torn out. We renovated the bathroom with white walls and pine flooring, transforming it into a get-away that will grow with the girls.
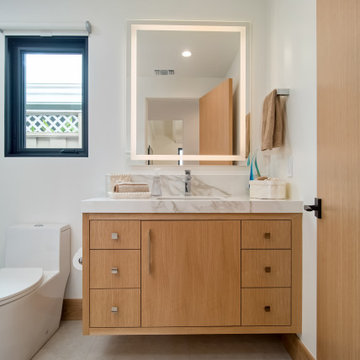
LED mirror overlooking quartzite countertops, white oak floating vanity, and stone floors.
Photo of a small contemporary 3/4 bathroom in Los Angeles with beaded inset cabinets, light wood cabinets, a one-piece toilet, porcelain tile, white walls, an undermount sink, marble benchtops, white floor, a hinged shower door, white benchtops, a shower seat, a floating vanity, an alcove shower, gray tile, ceramic floors and a single vanity.
Photo of a small contemporary 3/4 bathroom in Los Angeles with beaded inset cabinets, light wood cabinets, a one-piece toilet, porcelain tile, white walls, an undermount sink, marble benchtops, white floor, a hinged shower door, white benchtops, a shower seat, a floating vanity, an alcove shower, gray tile, ceramic floors and a single vanity.
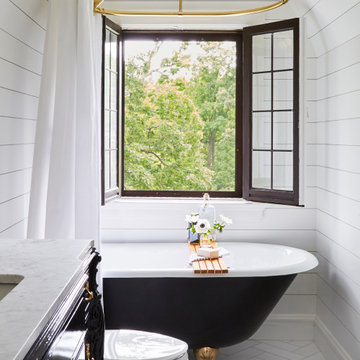
Download our free ebook, Creating the Ideal Kitchen. DOWNLOAD NOW
This charming little attic bath was an infrequently used guest bath located on the 3rd floor right above the master bath that we were also remodeling. The beautiful original leaded glass windows open to a view of the park and small lake across the street. A vintage claw foot tub sat directly below the window. This is where the charm ended though as everything was sorely in need of updating. From the pieced-together wall cladding to the exposed electrical wiring and old galvanized plumbing, it was in definite need of a gut job. Plus the hardwood flooring leaked into the bathroom below which was priority one to fix. Once we gutted the space, we got to rebuilding the room. We wanted to keep the cottage-y charm, so we started with simple white herringbone marble tile on the floor and clad all the walls with soft white shiplap paneling. A new clawfoot tub/shower under the original window was added. Next, to allow for a larger vanity with more storage, we moved the toilet over and eliminated a mish mash of storage pieces. We discovered that with separate hot/cold supplies that were the only thing available for a claw foot tub with a shower kit, building codes require a pressure balance valve to prevent scalding, so we had to install a remote valve. We learn something new on every job! There is a view to the park across the street through the home’s original custom shuttered windows. Can’t you just smell the fresh air? We found a vintage dresser and had it lacquered in high gloss black and converted it into a vanity. The clawfoot tub was also painted black. Brass lighting, plumbing and hardware details add warmth to the room, which feels right at home in the attic of this traditional home. We love how the combination of traditional and charming come together in this sweet attic guest bath. Truly a room with a view!
Designed by: Susan Klimala, CKD, CBD
Photography by: Michael Kaskel
For more information on kitchen and bath design ideas go to: www.kitchenstudio-ge.com
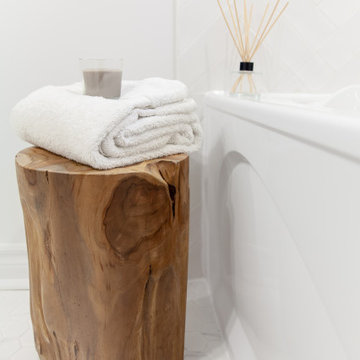
Photo of a small scandinavian 3/4 bathroom in Toronto with flat-panel cabinets, white cabinets, an alcove tub, a shower/bathtub combo, a one-piece toilet, green tile, ceramic tile, white walls, porcelain floors, an integrated sink, quartzite benchtops, white floor, a shower curtain, white benchtops, a single vanity and a freestanding vanity.
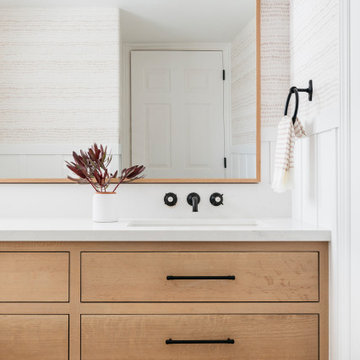
This project was a joy to work on, as we married our firm’s modern design aesthetic with the client’s more traditional and rustic taste. We gave new life to all three bathrooms in her home, making better use of the space in the powder bathroom, optimizing the layout for a brother & sister to share a hall bath, and updating the primary bathroom with a large curbless walk-in shower and luxurious clawfoot tub. Though each bathroom has its own personality, we kept the palette cohesive throughout all three.
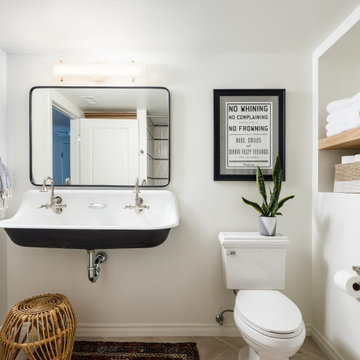
Adding double faucets in a wall mounted sink to this guest bathroom is such a fun way for the kids to brush their teeth. Keeping the walls white and adding neutral tile and finishes makes the room feel fresh and clean.
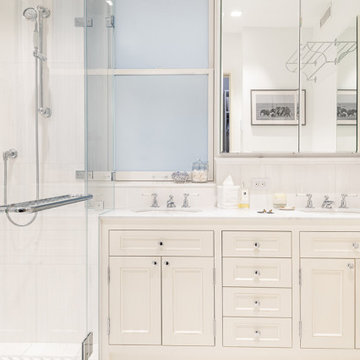
Design ideas for a small transitional master bathroom in New York with shaker cabinets, white cabinets, white tile, ceramic tile, white walls, mosaic tile floors, an undermount sink, quartzite benchtops, white floor, a hinged shower door, white benchtops, a double vanity and a built-in vanity.
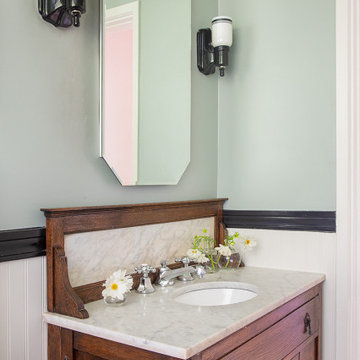
Victorian washstand was modified to serve as a sink vanity, with a lower shelf added below to hold towels. Sconces by Rejuvenation.
Inspiration for a small arts and crafts kids bathroom in Los Angeles with dark wood cabinets, a curbless shower, marble benchtops, an open shower, white benchtops, a single vanity and a freestanding vanity.
Inspiration for a small arts and crafts kids bathroom in Los Angeles with dark wood cabinets, a curbless shower, marble benchtops, an open shower, white benchtops, a single vanity and a freestanding vanity.
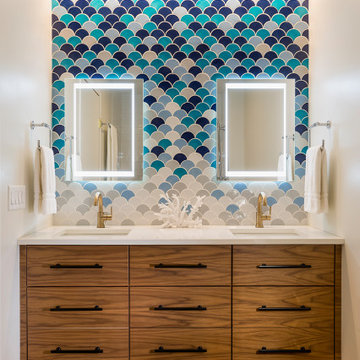
Moroccan Fish Scale accent tile in an ombre pattern adds color and playfulness to this children's bathroom.
Small modern 3/4 bathroom in Minneapolis with flat-panel cabinets, medium wood cabinets, an alcove tub, a shower/bathtub combo, a two-piece toilet, multi-coloured tile, ceramic tile, white walls, porcelain floors, an undermount sink, engineered quartz benchtops, grey floor, a shower curtain, white benchtops, a niche, a double vanity and a floating vanity.
Small modern 3/4 bathroom in Minneapolis with flat-panel cabinets, medium wood cabinets, an alcove tub, a shower/bathtub combo, a two-piece toilet, multi-coloured tile, ceramic tile, white walls, porcelain floors, an undermount sink, engineered quartz benchtops, grey floor, a shower curtain, white benchtops, a niche, a double vanity and a floating vanity.
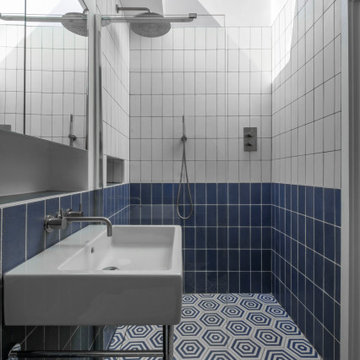
Small mediterranean wet room bathroom in London with a wall-mount toilet, blue tile, cement tile, white walls, cement tiles, a console sink, tile benchtops, white floor, an open shower, blue benchtops, a single vanity and a built-in vanity.
Small Bathroom Design Ideas
7