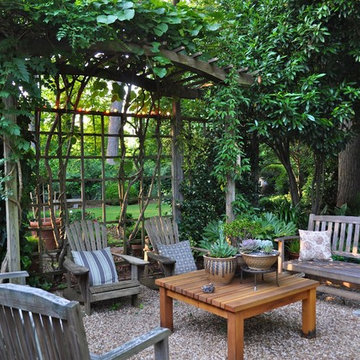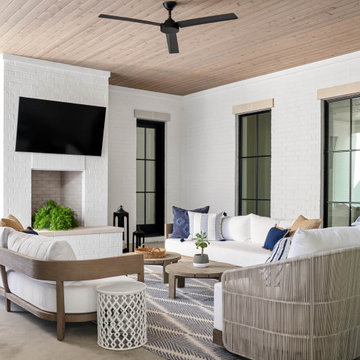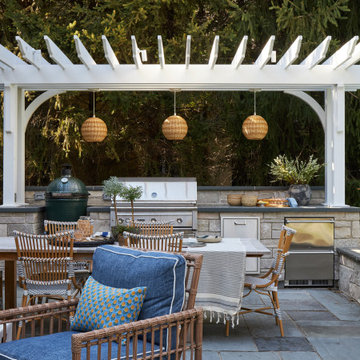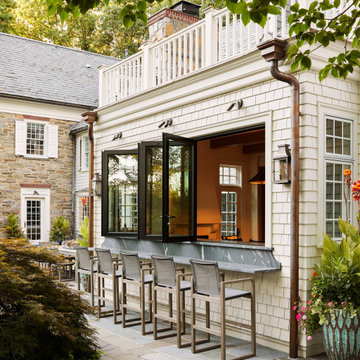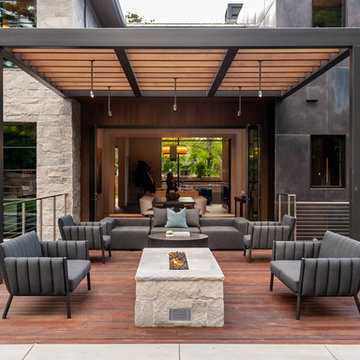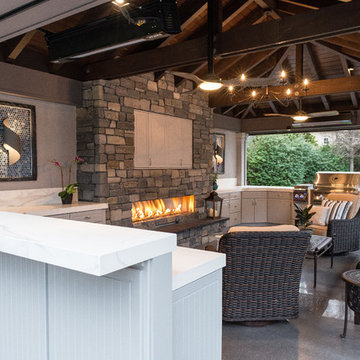Refine by:
Budget
Sort by:Popular Today
161 - 180 of 2,526,998 photos
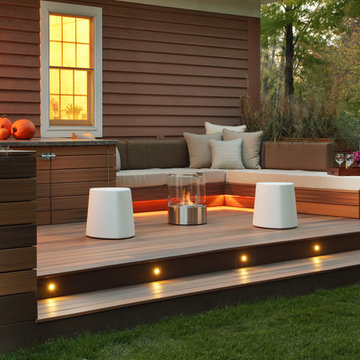
Victor Coar
This is an example of a transitional patio in Other with a fire feature.
This is an example of a transitional patio in Other with a fire feature.
Find the right local pro for your project
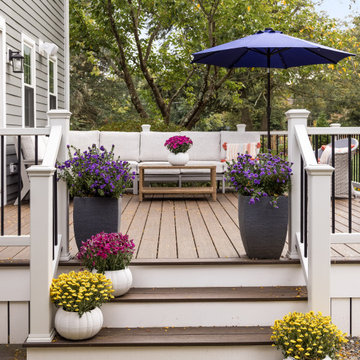
We swapped the location of the slider and the 3 windows seen on the left of the deck. A slider used to be in place of those windows but was unsafe with no exit and not up to current codes. We saw an opportunity to swap the location of the window and slider. The sink now sits in front of those windows and the slider offers great indoor/outdoor access from the main living area, onto the new deck.

The Fox family wanted to have plenty of entertainment space in their backyard retreat. We also were able to continue using the landscape lighting to help the steps be visible at night and also give a elegant and modern look to the space.
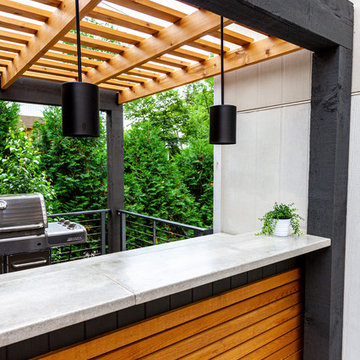
This modern home, near Cedar Lake, built in 1900, was originally a corner store. A massive conversion transformed the home into a spacious, multi-level residence in the 1990’s.
However, the home’s lot was unusually steep and overgrown with vegetation. In addition, there were concerns about soil erosion and water intrusion to the house. The homeowners wanted to resolve these issues and create a much more useable outdoor area for family and pets.
Castle, in conjunction with Field Outdoor Spaces, designed and built a large deck area in the back yard of the home, which includes a detached screen porch and a bar & grill area under a cedar pergola.
The previous, small deck was demolished and the sliding door replaced with a window. A new glass sliding door was inserted along a perpendicular wall to connect the home’s interior kitchen to the backyard oasis.
The screen house doors are made from six custom screen panels, attached to a top mount, soft-close track. Inside the screen porch, a patio heater allows the family to enjoy this space much of the year.
Concrete was the material chosen for the outdoor countertops, to ensure it lasts several years in Minnesota’s always-changing climate.
Trex decking was used throughout, along with red cedar porch, pergola and privacy lattice detailing.
The front entry of the home was also updated to include a large, open porch with access to the newly landscaped yard. Cable railings from Loftus Iron add to the contemporary style of the home, including a gate feature at the top of the front steps to contain the family pets when they’re let out into the yard.
Tour this project in person, September 28 – 29, during the 2019 Castle Home Tour!
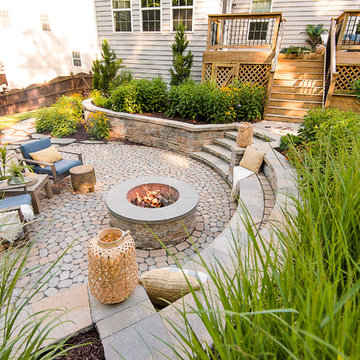
Design ideas for a mid-sized transitional backyard patio in Richmond with a fire feature, concrete pavers and no cover.
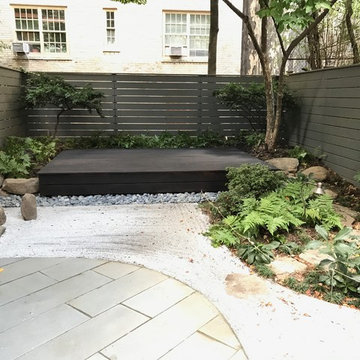
Design ideas for a mid-sized traditional backyard patio in New York with concrete pavers and no cover.
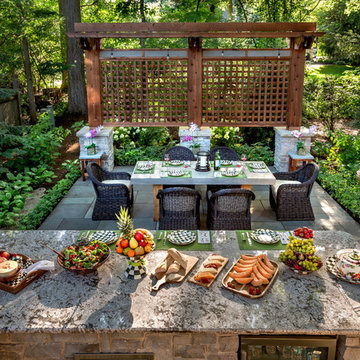
The lattice panel for screening those pesky neighbors features stone transom inserts to mimic the transoms on the home. Small bluestone tables with orchids were custom-built for the base of each stone column.
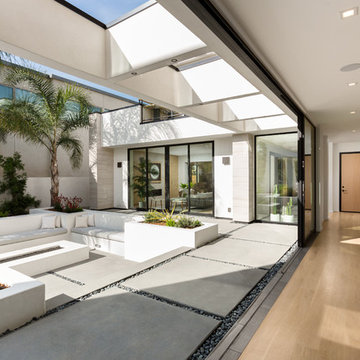
Clark Dugger Photography
Design ideas for a large contemporary backyard patio in Los Angeles with a fire feature, concrete slab and a roof extension.
Design ideas for a large contemporary backyard patio in Los Angeles with a fire feature, concrete slab and a roof extension.
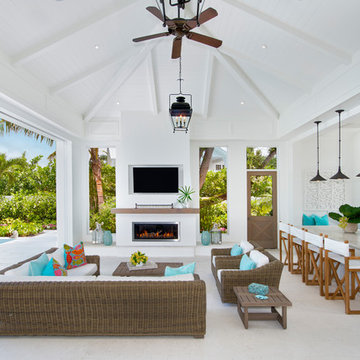
Photo of a large beach style backyard patio in Other with an outdoor kitchen and a roof extension.
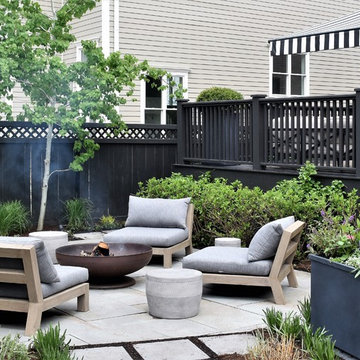
The black fence, black deck and black pergola establish unity for the space.
Small contemporary backyard patio in Chicago with a fire feature, natural stone pavers and a pergola.
Small contemporary backyard patio in Chicago with a fire feature, natural stone pavers and a pergola.
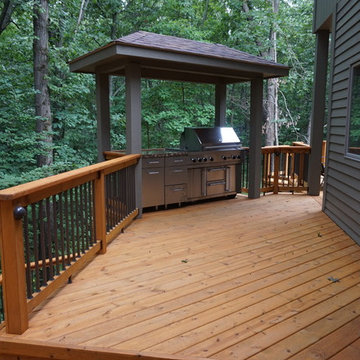
Here is the cooking/grill area that is covered with roof pavilion. This outdoor kitchen area has easy access to the upper lounge space and a set custom fitted stairs.
This deck was made with pressure treated decking, cedar railing, and features fascia trim.
Here are a few products used on that job:
Underdeck Oasis water diversion system
Deckorator Estate balusters
Aurora deck railing lights
Outdoor Design Ideas
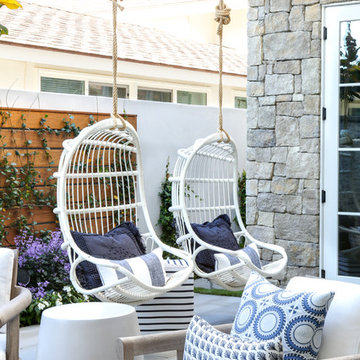
Chad Mellon Photographer
Mid-sized beach style backyard patio in Orange County with tile and a roof extension.
Mid-sized beach style backyard patio in Orange County with tile and a roof extension.
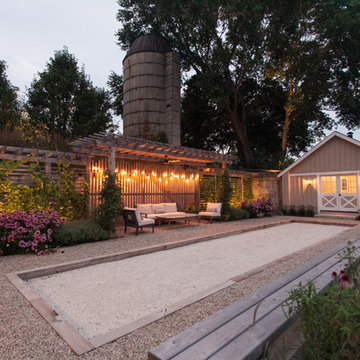
Hear what our clients, Lisa & Rick, have to say about their project by clicking on the Facebook link and then the Videos tab.
Hannah Goering Photography
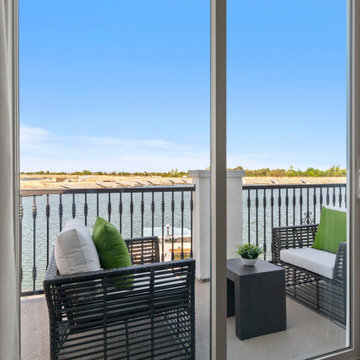
Welcome to the Azure model at Delta Coves - a waterfront haven nestled in the heart of the California Delta. This home is designed with a great room concept on the first floor, seamlessly connecting the dining room and outdoor living space for a fluid living experience.
The kitchen, equipped with a walk-in pantry and a large island featuring a sink and dishwasher, makes preparing your daily catch a breeze. The first-floor bedroom offers flexibility and can be converted into a den, perfect for those who work from home.
The three-car tandem garage, with optional French doors, provides easy access to your boating gear. As you ascend to the second floor, you're greeted by breathtaking views from the master suite deck. Both second-floor bedrooms come with walk-in closets, offering ample storage space.
The convenience of an upstairs laundry room, complete with an optional sink, minimizes the need for frequent trips up and down the stairs. The Azure model at Delta Coves combines functionality and luxury, creating an idyllic retreat on the water.
9






