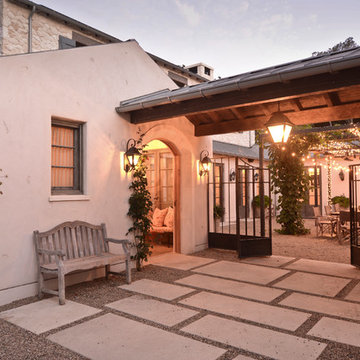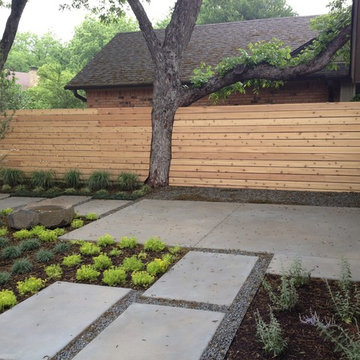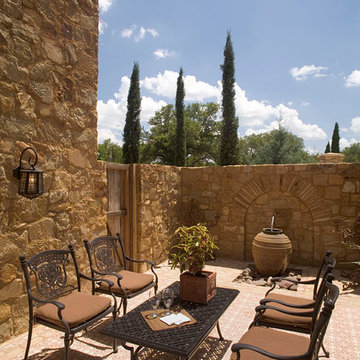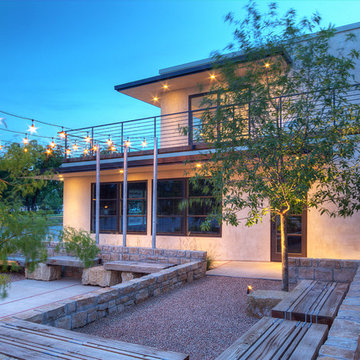Refine by:
Budget
Sort by:Popular Today
141 - 160 of 31,734 photos
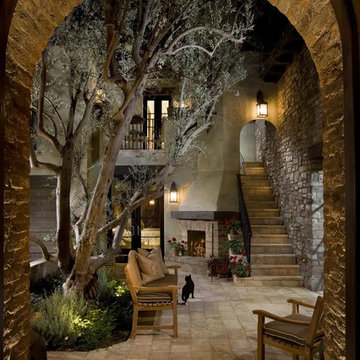
“This design originated with the client’s desire to duplicate the warmth of Tuscan Architecture,” says Stolz. “The vision that South Coast Architects set forth was to create the feel of an old Tuscan Village as a private residence at their golf community, ‘The Hideaway’ in La Quinta, California. However, we had to keep in mind that we were still designing for a desert lifestyle, which meant an emphasis on indoor/outdoor living and capturing the spectacular views of the golf course and neighboring mountains,” Stolz adds.
“The owners had spent a lot of time in Europe and knew exactly what they wanted when it came to the overall look of the home, especially the stone,” says Muth. “The mason ended up creating a dozen mock-ups of various stone profiles and blends to help the family decide what really worked for them. Ultimately, they selected Eldorado Stone’s Orchard Cypress Ridge profile that offers a beautiful blend of stone sizes and colors.”
“The generous use of Eldorado Stone with brick detailing over the majority of the exterior of the home added the authenticity and timelessness that we were striving for in the design,” says Stolz.
“Our clients want the very best, but if we can duplicate something and save money, what client would say no? That’s why we use Eldorado Stone whenever we can. It gives us the opportunity to save money and gives clients exactly the look they desire so we can use more of their budget in other areas.”
Stolz explained that Eldorado Stone was also brought into the interior to continue that feel of authenticity and historical accuracy. Stone is used floor to ceiling in the kitchen for a pizza oven, as well as on the fireplace in the Great Room and on an entire wall in the master bedroom. “Using a material like Eldorado Stone allows for the seamless continuation of space” says Stolz.
“Stone is what made the house so authentic-looking” says Muth. “It’s such an integral part of the house that it either was going to be a make or break scenario if we made the wrong choice. Luckily, Eldorado Stone really made it!”
Eldorado Stone Profile Featured: Orchard Cypress Ridge with a khaki grout color (overgrout technique)
Eldorado Brick Profile Featured: Cassis ModenaBrick with a khaki grout color (overgrout technique)
Architect: South Coast Architects
Website: www.southcoastarchitects.com
Builder: Andrew Pierce Corporation, Palm Desert, CA
Website: www. andrewpiercecorp.com
Mason: RAS Masonry, Inc. Bob Serna, Corona, CA
Phone: 760-774-0090
Photography: Eric Figge Photography, Inc.
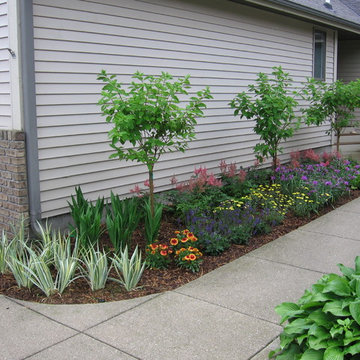
Paul Kiefer / Specialty Gardens LLC
This is an example of a small traditional courtyard full sun garden for summer in Grand Rapids with a garden path.
This is an example of a small traditional courtyard full sun garden for summer in Grand Rapids with a garden path.
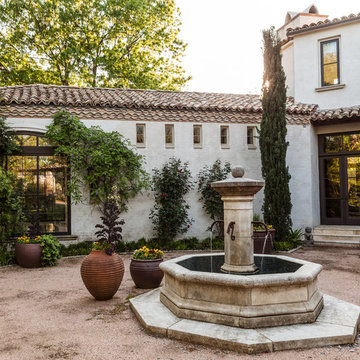
Photography: Nathan Schroder
Inspiration for a mediterranean courtyard garden in Dallas.
Inspiration for a mediterranean courtyard garden in Dallas.
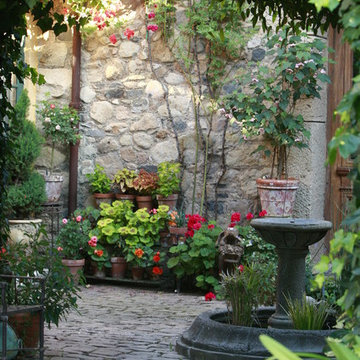
This beautiful courtyard was designed around a pergola and fountain. A collection of containers and flowering plants accentuate this tranquil entrance to this Napa Valley home.
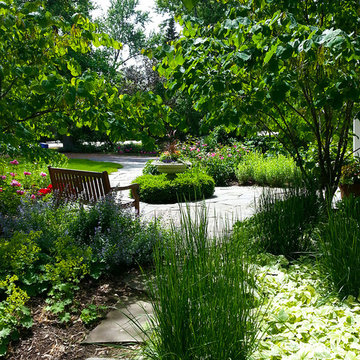
Design & Photography by: Marco Romani, RLA
Inspiration for a traditional courtyard partial sun garden in Chicago with a garden path and natural stone pavers.
Inspiration for a traditional courtyard partial sun garden in Chicago with a garden path and natural stone pavers.
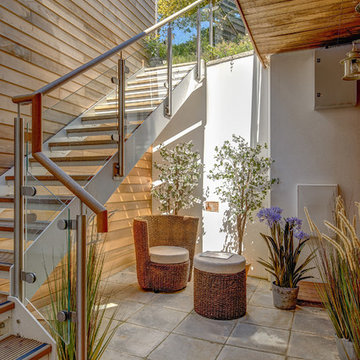
Exterior chrome, wood and glass staircase leading delightful courtyard garden.
Colin Cadle Photography, Photo Styling by Jan Cadle
This is an example of a contemporary courtyard patio in Devon with a roof extension.
This is an example of a contemporary courtyard patio in Devon with a roof extension.
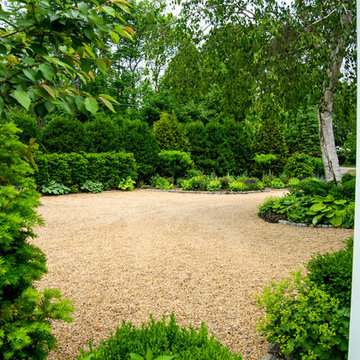
Peastone driveway with antique granite curbing and evergreen screening.
Design ideas for a mid-sized country courtyard partial sun driveway in Boston with gravel.
Design ideas for a mid-sized country courtyard partial sun driveway in Boston with gravel.
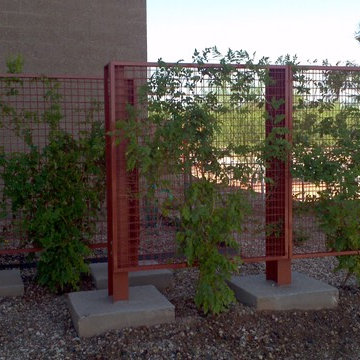
ECO-MESH® Modular Facade & Trellis System frames this outdoor garden. The trellis system allows vegetation to grow along its framed body. All hardware was included, as well as installation instructions.
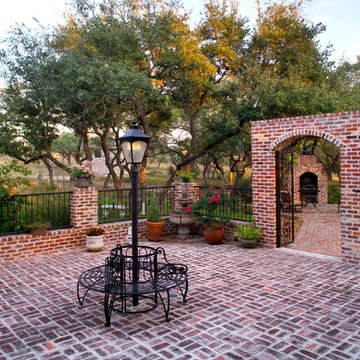
Southern Style courtyard made with reclaimed brick
Photo of a traditional courtyard garden in Austin.
Photo of a traditional courtyard garden in Austin.
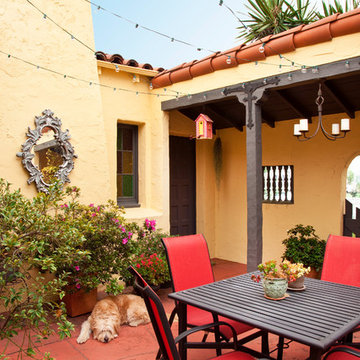
photo: meghanbob@gmail.com
Inspiration for a traditional courtyard patio in Los Angeles.
Inspiration for a traditional courtyard patio in Los Angeles.
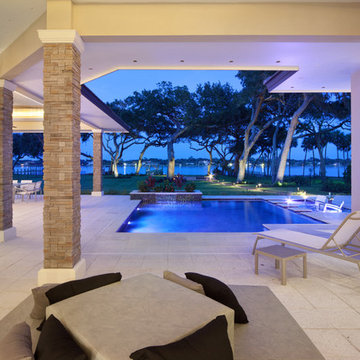
Harvey Smith Photography
Design ideas for a contemporary courtyard custom-shaped pool in Orlando with tile.
Design ideas for a contemporary courtyard custom-shaped pool in Orlando with tile.
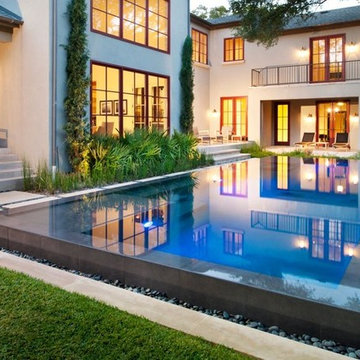
The modern lines and materials continue the design sense of the homes interior, This was done to mimic the high end boutique hotels the homeowners frequent in their travels.
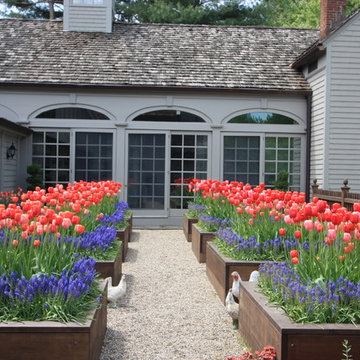
Conte & Conte, LLC landscape architects and designers work with clients located in Connecticut & New York (Greenwich, Belle Haven, Stamford, Darien, New Canaan, Fairfield, Southport, Rowayton, Manhattan, Larchmont, Bedford Hills, Armonk, Massachusetts) Coloful planting beds, thanks to Fairfield House & Garden Co. for building these!
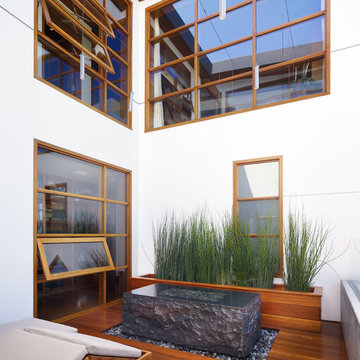
Photography: Eric Staudenmaier
Inspiration for a mid-sized tropical courtyard patio in Los Angeles with a water feature, decking and no cover.
Inspiration for a mid-sized tropical courtyard patio in Los Angeles with a water feature, decking and no cover.
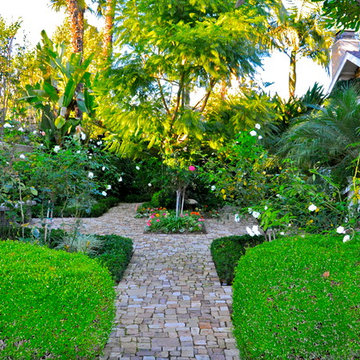
A beautiful home was surrounded by an old and poorly laid out landscape before our firm was called in to evaluate ways to re-organize the spaces and pull the whole look together for the rich and refined tastes of this client. Today they are proud to entertain at poolside where there is now enough space to have over-flowing parties. A vine covered custom wood lattice arbor successfully hides the side of the garage while creating a stunning focal point at the shallow end of the pool. An intimate courtyard garden is just a step outside the Master Bedroom where the sounds of the central water fountain can be heard throughout the house and lush plantings, cobblestone paving and low iron rail accents transport you to New Orleans. The front yard and stone entry now truly reflect this home’s incredible interior and a charming rose garden, that was once an unused lawn area, leads to a secret garden.
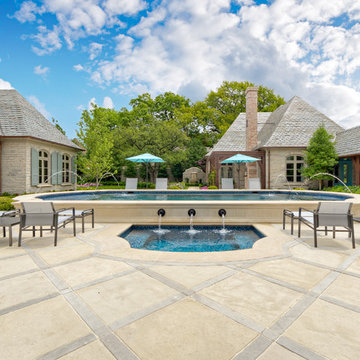
A recently completed country French estate in Dallas, Texas. This home features expansive gardens, stone walls, antique limestone paving, a raised pool, a putting green, fire pit and lush gardens with relaxing shade and blooming shrubs
Outdoor Courtyard Design Ideas
8






