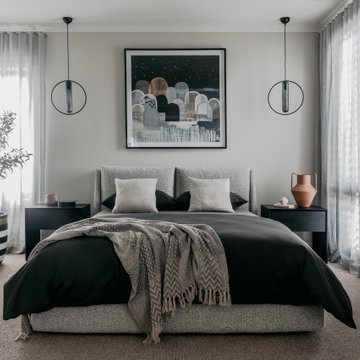Master Bedroom Design Ideas
Refine by:
Budget
Sort by:Popular Today
21 - 40 of 226,352 photos

Photo of a small contemporary master bedroom in Melbourne with green walls, carpet, black floor and wallpaper.
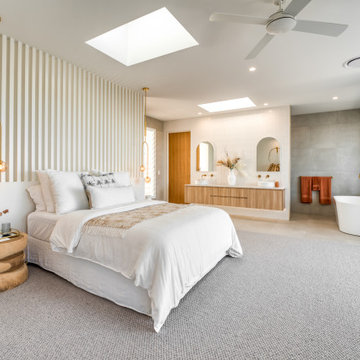
A retreat filled with natural light.
Inspiration for a contemporary master bedroom in Sunshine Coast.
Inspiration for a contemporary master bedroom in Sunshine Coast.
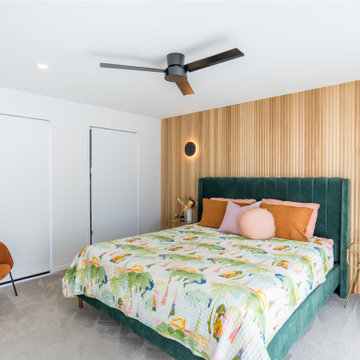
Design ideas for a midcentury master bedroom in Gold Coast - Tweed with white walls, carpet, no fireplace, grey floor and wood walls.
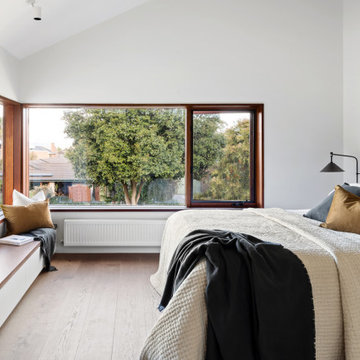
Design ideas for a scandinavian master bedroom in Melbourne with medium hardwood floors and vaulted.
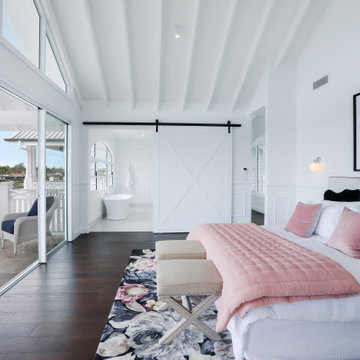
Design ideas for a beach style master bedroom in Gold Coast - Tweed with white walls, dark hardwood floors and brown floor.
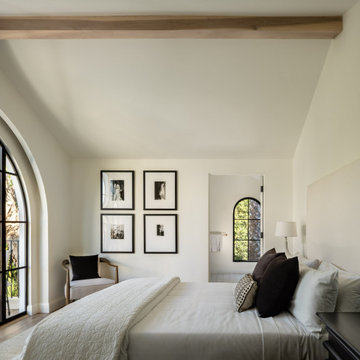
A “picture-perfect” room.
This is an example of a mid-sized mediterranean master bedroom in Los Angeles with white walls, medium hardwood floors, no fireplace, beige floor and exposed beam.
This is an example of a mid-sized mediterranean master bedroom in Los Angeles with white walls, medium hardwood floors, no fireplace, beige floor and exposed beam.
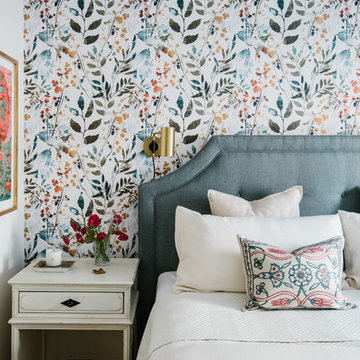
Carley Summers
This is an example of a mid-sized eclectic master bedroom in New York with white walls, medium hardwood floors and brown floor.
This is an example of a mid-sized eclectic master bedroom in New York with white walls, medium hardwood floors and brown floor.
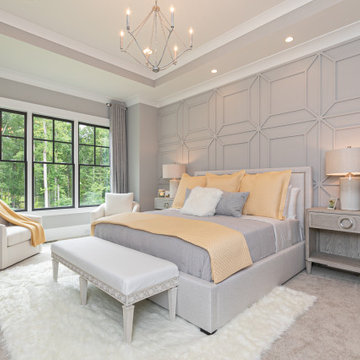
Owners bedroom
This is an example of a mid-sized transitional master bedroom in Atlanta with grey walls, carpet, grey floor, recessed, no fireplace and panelled walls.
This is an example of a mid-sized transitional master bedroom in Atlanta with grey walls, carpet, grey floor, recessed, no fireplace and panelled walls.
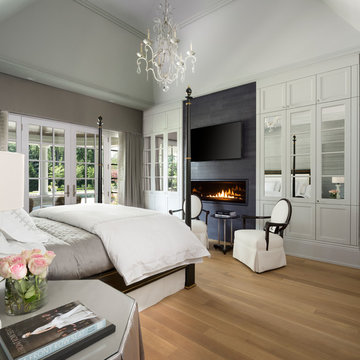
Inspiration for a transitional master bedroom in Detroit with grey walls, light hardwood floors, a ribbon fireplace, a tile fireplace surround and beige floor.
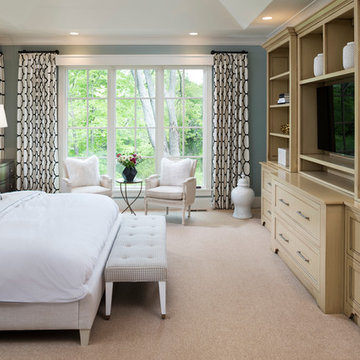
James Kruger, LandMark Photography
Interior Design: Martha O'Hara Interiors
Architect: Sharratt Design & Company
Inspiration for a mid-sized traditional master bedroom in Minneapolis with blue walls, carpet, no fireplace and beige floor.
Inspiration for a mid-sized traditional master bedroom in Minneapolis with blue walls, carpet, no fireplace and beige floor.
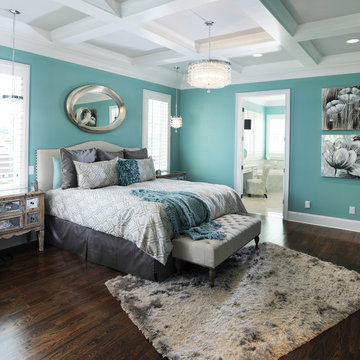
The master bedroom has a coffered ceiling and opens to the master bathroom. There is an attached sitting room on the other side of the free-standing fireplace wall (see other master bedroom pictures). The stunning fireplace wall is tiled from floor to ceiling in penny round tiles. The headboard was purchased from Pottery Barn, and the footstool at the end of the bed was purchased at Restoration Hardware.

La teinte Selvedge @ Farrow&Ball de la tête de lit, réalisée sur mesure, est réhaussée par le décor panoramique et exotique du papier peint « Wild story » des Dominotiers.
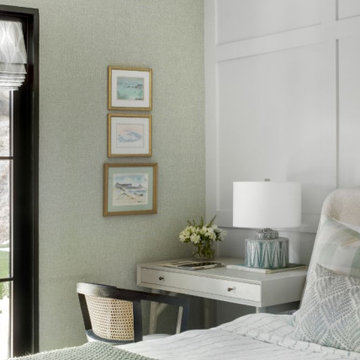
We planned a thoughtful redesign of this beautiful home while retaining many of the existing features. We wanted this house to feel the immediacy of its environment. So we carried the exterior front entry style into the interiors, too, as a way to bring the beautiful outdoors in. In addition, we added patios to all the bedrooms to make them feel much bigger. Luckily for us, our temperate California climate makes it possible for the patios to be used consistently throughout the year.
The original kitchen design did not have exposed beams, but we decided to replicate the motif of the 30" living room beams in the kitchen as well, making it one of our favorite details of the house. To make the kitchen more functional, we added a second island allowing us to separate kitchen tasks. The sink island works as a food prep area, and the bar island is for mail, crafts, and quick snacks.
We designed the primary bedroom as a relaxation sanctuary – something we highly recommend to all parents. It features some of our favorite things: a cognac leather reading chair next to a fireplace, Scottish plaid fabrics, a vegetable dye rug, art from our favorite cities, and goofy portraits of the kids.
---
Project designed by Courtney Thomas Design in La Cañada. Serving Pasadena, Glendale, Monrovia, San Marino, Sierra Madre, South Pasadena, and Altadena.
For more about Courtney Thomas Design, see here: https://www.courtneythomasdesign.com/
To learn more about this project, see here:
https://www.courtneythomasdesign.com/portfolio/functional-ranch-house-design/
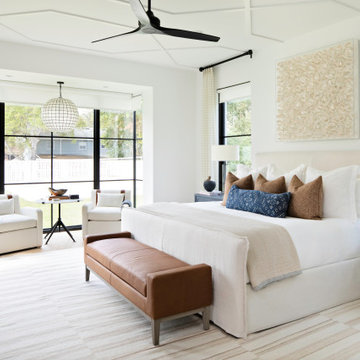
Photo of a large transitional master bedroom in Orlando with white walls, light hardwood floors and beige floor.
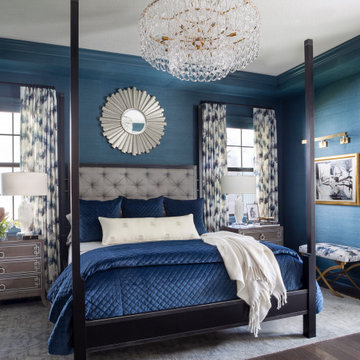
Navy blue grass cloth and navy painted blue trim wraps the master bedroom. A crystal chain chandelier is a dramatic focal point. The tufted upholstered headboard and black stained wood with blackened stainless steel frame was custom made for the space. Navy diamond quilted bedding and light gray sheeting top the bed. Greek key accented bedside chests are topped with large selenite table lamps. A bright nickel sunburst mirror tops the bed. Abstract watery fabric drapery panels accent the windows and patio doors. An original piece of artwork highlighted with a picture light hangs above a small brass bench dressed in the drapery fabric.
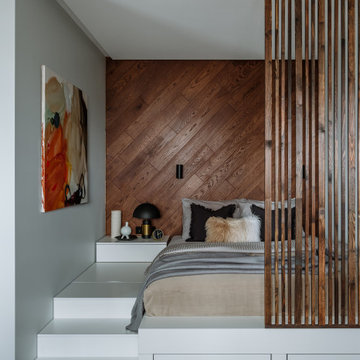
Photo of a contemporary master bedroom in Moscow with brown walls.
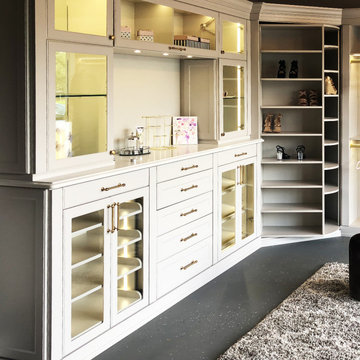
Our 360-degree swivel cabinets offer the option of storing many items, as well as the ability to store different materials in one place.
Photo of an expansive transitional master bedroom in Richmond with grey walls, concrete floors and grey floor.
Photo of an expansive transitional master bedroom in Richmond with grey walls, concrete floors and grey floor.
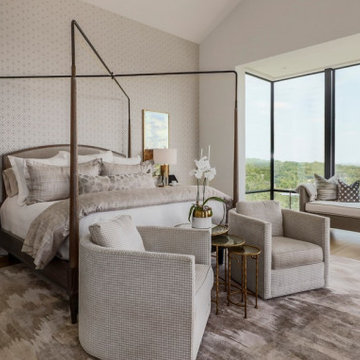
This is an example of a transitional master bedroom in Austin with grey walls, light hardwood floors, vaulted and wallpaper.
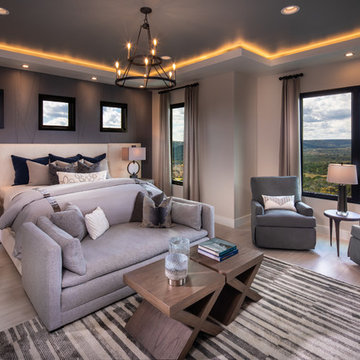
Wallpaper: York 63356 Lounge Leather
Paint: Egret White Sw 7570,
Cove Lighting Paint: Network Gray Sw 7073
Photographer: Steve Chenn
Photo of a large contemporary master bedroom in Austin with porcelain floors, beige walls, no fireplace and beige floor.
Photo of a large contemporary master bedroom in Austin with porcelain floors, beige walls, no fireplace and beige floor.
Master Bedroom Design Ideas
2
