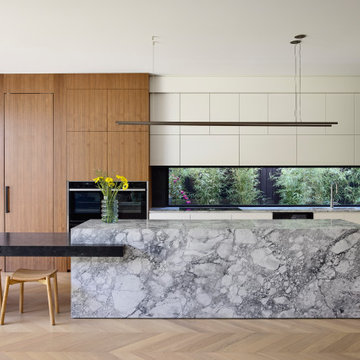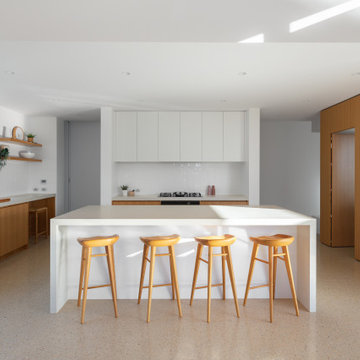Kitchen with with Island Design Ideas
Refine by:
Budget
Sort by:Popular Today
81 - 100 of 977,392 photos

Inspiration for a contemporary l-shaped kitchen in Melbourne with a farmhouse sink, flat-panel cabinets, white cabinets, white splashback, subway tile splashback, stainless steel appliances, light hardwood floors, with island, beige floor and grey benchtop.

CAMERON PROJECT: Warm natural walnut tones offset by crisp white gives this project a welcoming and homely feel. Including products from Polytec and Caesarstone.

A selection of images showcasing some of the various Kitchen renovation projects that Look Design Group have had the pleasure of working on.
This is an example of a contemporary l-shaped kitchen in Sydney with a double-bowl sink, grey cabinets, quartzite benchtops, grey splashback, marble splashback, black appliances, medium hardwood floors, with island and grey benchtop.
This is an example of a contemporary l-shaped kitchen in Sydney with a double-bowl sink, grey cabinets, quartzite benchtops, grey splashback, marble splashback, black appliances, medium hardwood floors, with island and grey benchtop.

This is an example of a contemporary l-shaped kitchen in Melbourne with an undermount sink, flat-panel cabinets, white cabinets, window splashback, panelled appliances, medium hardwood floors, with island, brown floor and grey benchtop.

This is an example of a small beach style galley eat-in kitchen in Newcastle - Maitland with an undermount sink, flat-panel cabinets, white cabinets, quartz benchtops, white splashback, window splashback, stainless steel appliances, with island and white benchtop.

This is an example of a contemporary kitchen in Melbourne with light wood cabinets, concrete floors and with island.

This well planned and designed industrial-style contemporary kitchen features Caesarstone benchtops, mosaic tile splashback, polished concrete flooring and black laminate which looks striking under the bank of skylights letting in the natural light.

This kitchen design effortlessly marries reimagined traditional elements with a touch of postmodern flair, crafting a truly one-of-a-kind and personalized space.
One cannot help but be drawn to the unique brushed brass rangehood, a true hero piece in this design. It not only adds a powerful stroke of creativity but also serves as a sturdy anchor, grounding the entire space with its commanding presence.

Design ideas for a contemporary l-shaped open plan kitchen in Perth with an undermount sink, flat-panel cabinets, white cabinets, grey splashback, white appliances, with island, grey floor and white benchtop.

Design ideas for a mid-sized eclectic galley eat-in kitchen in Melbourne with an undermount sink, flat-panel cabinets, pink cabinets, wood benchtops, white splashback, mosaic tile splashback, stainless steel appliances, laminate floors, with island, yellow floor and yellow benchtop.

Design ideas for a contemporary galley kitchen in Sydney with flat-panel cabinets, white cabinets, grey splashback, black appliances, medium hardwood floors, with island, brown floor and white benchtop.

Inspiration for a modern l-shaped kitchen in Melbourne with an undermount sink, flat-panel cabinets, light wood cabinets, black appliances, light hardwood floors, with island, beige floor and grey benchtop.

Mid-sized contemporary l-shaped eat-in kitchen in Sydney with white cabinets, quartz benchtops, white splashback, with island, white benchtop, a double-bowl sink, ceramic splashback, stainless steel appliances, brown floor, flat-panel cabinets and dark hardwood floors.

Design ideas for a large modern galley eat-in kitchen in Adelaide with flat-panel cabinets, grey cabinets, red splashback, brick splashback, dark hardwood floors, with island, brown floor and white benchtop.

Photo of a contemporary galley open plan kitchen with a drop-in sink, flat-panel cabinets, white cabinets, quartz benchtops, multi-coloured splashback, panelled appliances, with island, beige floor and white benchtop.

Part of a massive open planned area which includes Dinning, Lounge,Kitchen and butlers pantry.
Polished concrete through out with exposed steel and Timber beams.

Contemporary galley open plan kitchen in Gold Coast - Tweed with flat-panel cabinets, white cabinets, marble benchtops, grey splashback, stainless steel appliances, concrete floors, with island, grey floor and white benchtop.

Photo of a mid-sized modern l-shaped eat-in kitchen in Sydney with an undermount sink, white cabinets, solid surface benchtops, black splashback, mirror splashback, black appliances, medium hardwood floors, with island, brown floor, grey benchtop and exposed beam.

Inspiration for a large contemporary galley eat-in kitchen in Perth with an integrated sink, black cabinets, marble benchtops, multi-coloured splashback, marble splashback, black appliances, porcelain floors, with island, grey floor and multi-coloured benchtop.

In 2019, Interior designer Alexandra Brown approached Matter to design and make cabinetry for this penthouse apartment. The brief was to create a rich and opulent space, featuring a favoured smoked oak veneer. We looked to the Art Deco inspired features of the building and referenced its curved corners and newly installed aged brass detailing in our design.
We combined the smoked oak veneer with cambia ash cladding in the kitchen and bar areas to complement the green and brown quartzite stone surfaces chosen by Alex perfectly. We then designed custom brass handles, shelving and a large-framed mirror as a centrepiece for the bar, all crafted impeccably by our friends at JN Custom Metal.
Functionality and sustainability were the focus of our design, with hard-wearing charcoal Abet Laminati drawers and door fronts in the kitchen with custom J pull handles, Grass Nova ProScala drawers and Osmo oiled veneer that can be easily reconditioned over time.
Photography by Pablo Veiga
Kitchen with with Island Design Ideas
5