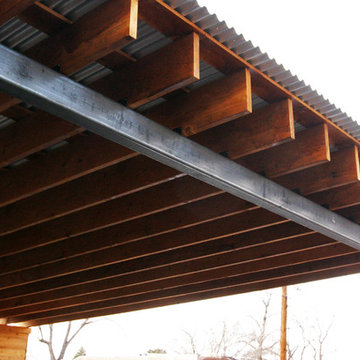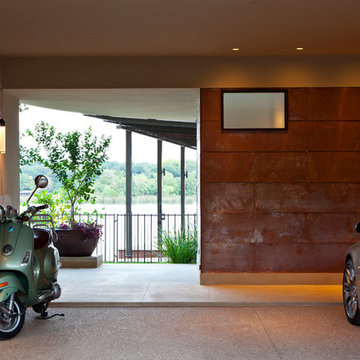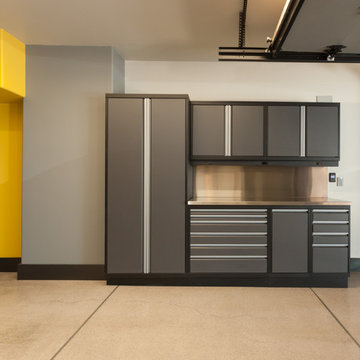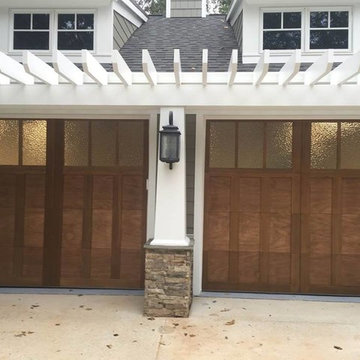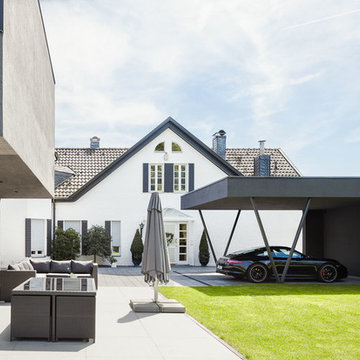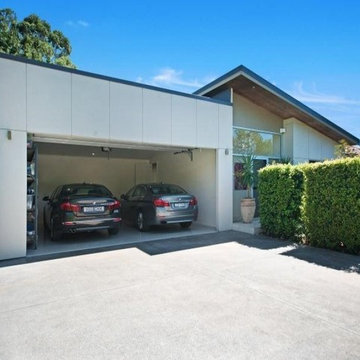Carport Design Ideas
Refine by:
Budget
Sort by:Popular Today
141 - 160 of 3,843 photos
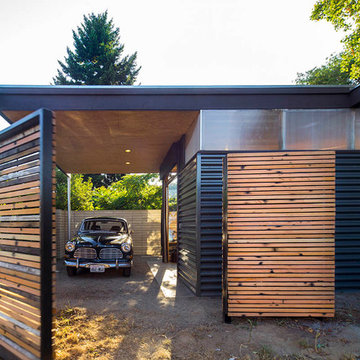
Crushed stone carport, large slatted gate, translucent polycarbonate windows and steel siding.
Nic Lehoux
Photo of a small modern detached one-car carport in Seattle.
Photo of a small modern detached one-car carport in Seattle.
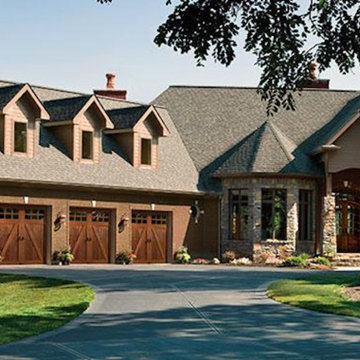
Canyon Ridge Collection composite garage doors. R20 insulated doors with pre-stained low maintenance faux wood exterior.
Inspiration for a large country attached four-car carport in Calgary.
Inspiration for a large country attached four-car carport in Calgary.
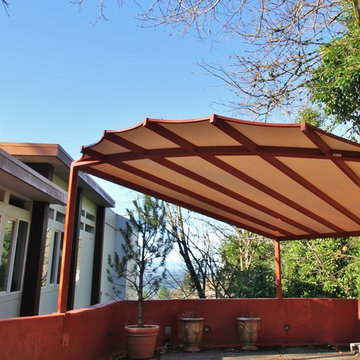
This is an example of a mid-sized contemporary detached two-car carport in Portland.
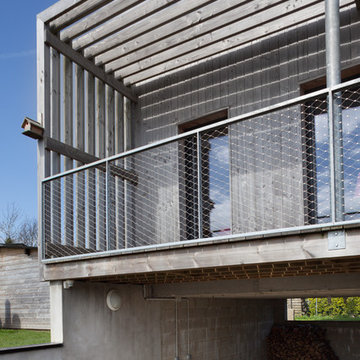
François Dantart
This is an example of a mid-sized contemporary attached one-car carport in Nantes.
This is an example of a mid-sized contemporary attached one-car carport in Nantes.
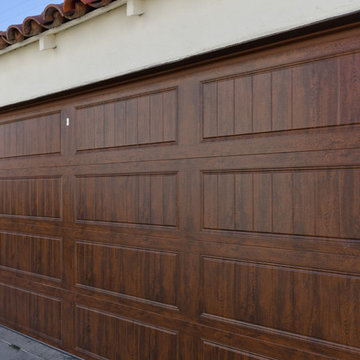
Pacific Garage Doors & Gates
Burbank & Glendale's Highly Preferred Garage Door & Gate Services
Location: North Hollywood, CA 91606
Inspiration for an expansive mediterranean three-car carport in Los Angeles.
Inspiration for an expansive mediterranean three-car carport in Los Angeles.
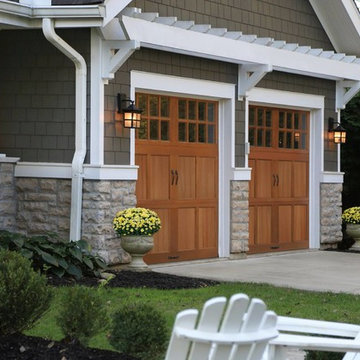
RAISED PANEL WOOD GARAGE DOORS (MODEL 44 RAISED PANEL)
1-3/8" section thickness.Long or short panels w/ optional windows.
Inspiration for a mid-sized transitional attached two-car carport in Vancouver.
Inspiration for a mid-sized transitional attached two-car carport in Vancouver.
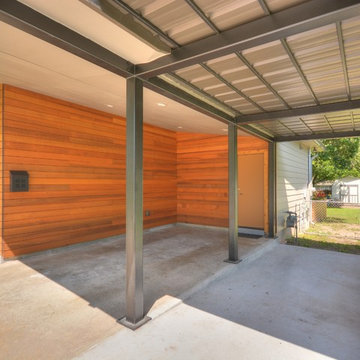
Cantilevered carport with cedar siding.
This is an example of a mid-sized contemporary attached carport in Austin.
This is an example of a mid-sized contemporary attached carport in Austin.
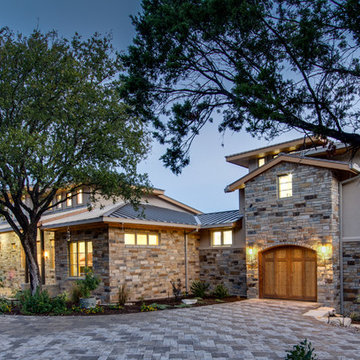
Additional garage with hardscape
Photo of a mid-sized arts and crafts attached one-car carport in Austin.
Photo of a mid-sized arts and crafts attached one-car carport in Austin.
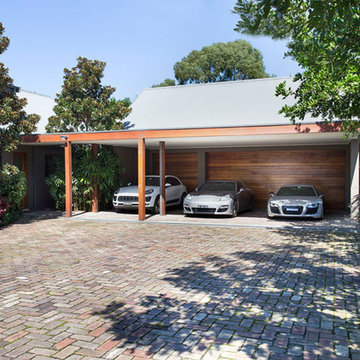
This luxury 5 acre estate is one of our favourite projects, a 5 bedroom contemporary pavilion style residence with relaxed indoor / outdoor entertainment spaces, 25m mosaic tiled pool, expansive manicured lawns and home to one of Sydney’s finest private stables.
The gardens feature an array of established trees such as Magnolia Grandiflora, Jacaranda, Lilli Pilli Tuckaroo and Agonis to provide the property with shade and privacy. A wide variety of shrubs and ground cover are used to form interesting layers of colour and texture across the property including Frangipani’s, N.Z. Flax, Yucca’s, Gardenia’s, Murraya and Bird-of-Paradise, with striking selected succulents as accents.
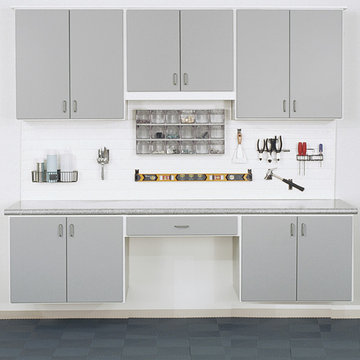
Easy to access work station integrated in your garage. Keep clutter out of site and functional for your projects. This design also features our custom durable garage tile.
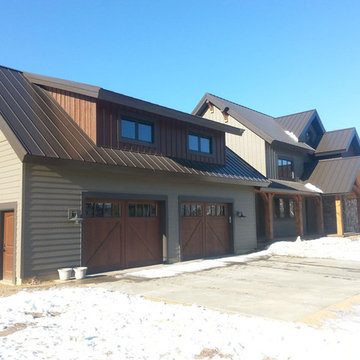
View of two-car garage and exterior of Hudson home, by Custom Timber Frames.
Inspiration for a large arts and crafts attached two-car carport in Minneapolis.
Inspiration for a large arts and crafts attached two-car carport in Minneapolis.
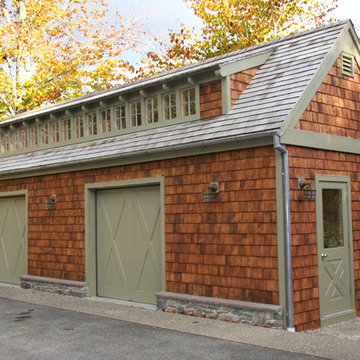
Classic Craftsmen Style. Two car garage.
Photo of a mid-sized arts and crafts detached two-car carport in Boston.
Photo of a mid-sized arts and crafts detached two-car carport in Boston.
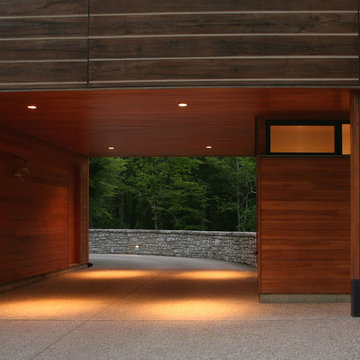
Taking its cues from both persona and place, this residence seeks to reconcile a difficult, walnut-wooded site with the late client’s desire to live in a log home in the woods. The residence was conceived as a 24 ft x 150 ft linear bar rising into the trees from northwest to southeast. Positioned according to subdivision covenants, the structure bridges 40 ft across an existing intermittent creek, thereby preserving the natural drainage patterns and habitat. The residence’s long and narrow massing allowed many of the trees to remain, enabling the client to live in a wooded environment. A requested pool “grotto” and porte cochere complete the site interventions. The structure’s section rises successively up a cascading stair to culminate in a glass-enclosed meditative space (known lovingly as the “bird feeder”), providing access to the grass roof via an exterior stair. The walnut trees, cleared from the site during construction, were locally milled and returned to the residence as hardwood flooring.
Photo Credit: Eric Williams (Sophisticated Living magazine)
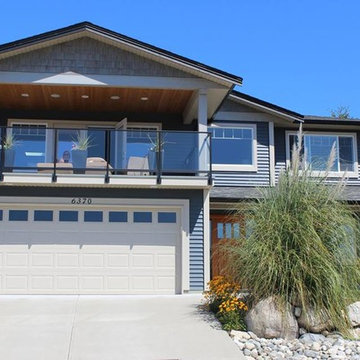
Clopay Garage Door
Clear DSB Windows, White
https://www.facebook.com/CanadianDoormaster/home
Carport Design Ideas
8
