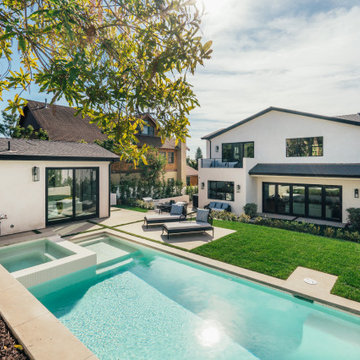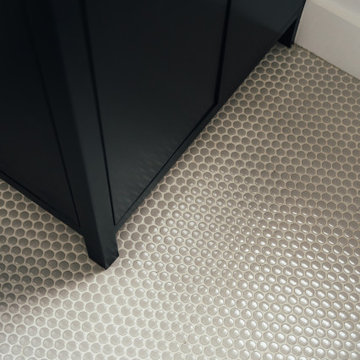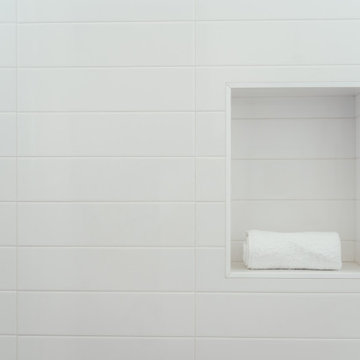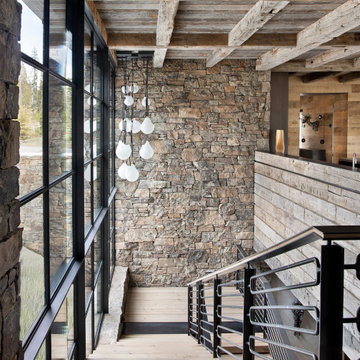1,342,661 Country Home Design Photos
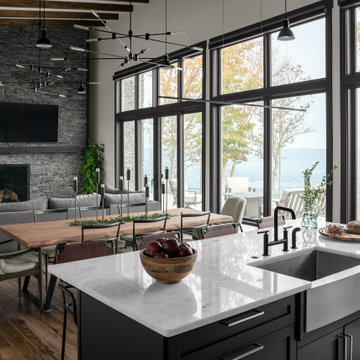
Open concept living/dining/kitchen with stone wall accents and large windows to capture the views.
Mid-sized country open concept living room in Nashville with white walls, medium hardwood floors, a standard fireplace, a stone fireplace surround, a wall-mounted tv and brown floor.
Mid-sized country open concept living room in Nashville with white walls, medium hardwood floors, a standard fireplace, a stone fireplace surround, a wall-mounted tv and brown floor.
Find the right local pro for your project
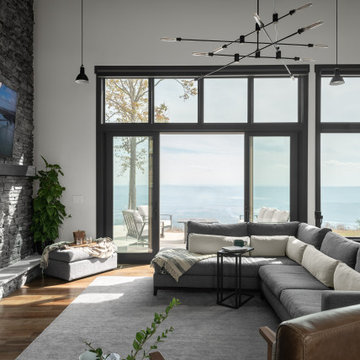
Open concept living/dining/kitchen with stone wall accents and large windows to capture the views.
Photo of a mid-sized country open concept living room in Nashville with white walls, medium hardwood floors, a standard fireplace, a stone fireplace surround, a wall-mounted tv and brown floor.
Photo of a mid-sized country open concept living room in Nashville with white walls, medium hardwood floors, a standard fireplace, a stone fireplace surround, a wall-mounted tv and brown floor.
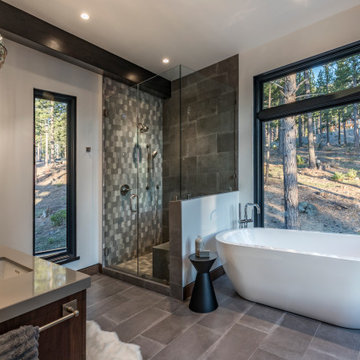
This is an example of a country bathroom in Other with dark wood cabinets, a freestanding tub, a corner shower, white walls, an undermount sink, grey floor, a hinged shower door, grey benchtops, a shower seat and a double vanity.
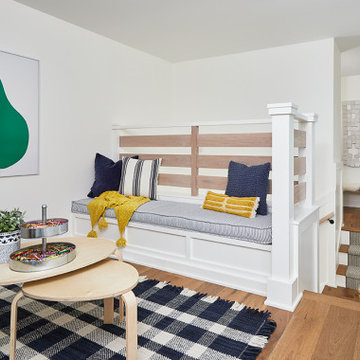
Design ideas for a country gender-neutral kids' playroom in Grand Rapids with white walls, brown floor and medium hardwood floors.
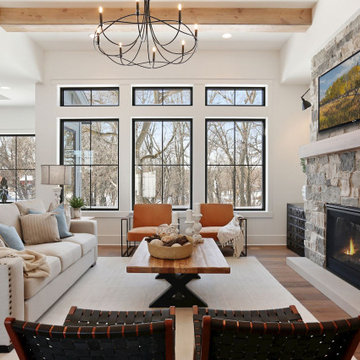
Exceptional custom-built 1 ½ story walkout home on a premier cul-de-sac site in the Lakeview neighborhood. Tastefully designed with exquisite craftsmanship and high attention to detail throughout.
Offering main level living with a stunning master suite, incredible kitchen with an open concept and a beautiful screen porch showcasing south facing wooded views. This home is an entertainer’s delight with many spaces for hosting gatherings. 2 private acres and surrounded by nature.
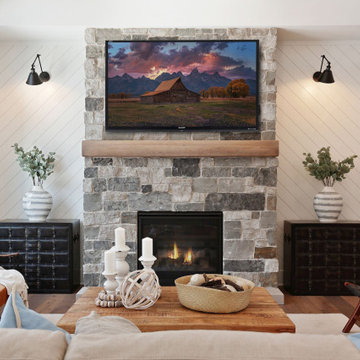
Exceptional custom-built 1 ½ story walkout home on a premier cul-de-sac site in the Lakeview neighborhood. Tastefully designed with exquisite craftsmanship and high attention to detail throughout.
Offering main level living with a stunning master suite, incredible kitchen with an open concept and a beautiful screen porch showcasing south facing wooded views. This home is an entertainer’s delight with many spaces for hosting gatherings. 2 private acres and surrounded by nature.
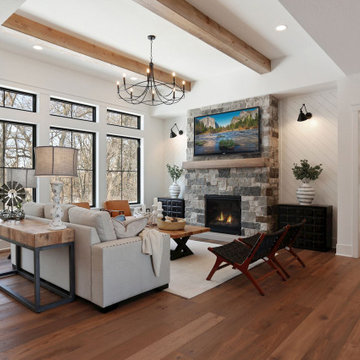
Exceptional custom-built 1 ½ story walkout home on a premier cul-de-sac site in the Lakeview neighborhood. Tastefully designed with exquisite craftsmanship and high attention to detail throughout.
Offering main level living with a stunning master suite, incredible kitchen with an open concept and a beautiful screen porch showcasing south facing wooded views. This home is an entertainer’s delight with many spaces for hosting gatherings. 2 private acres and surrounded by nature.
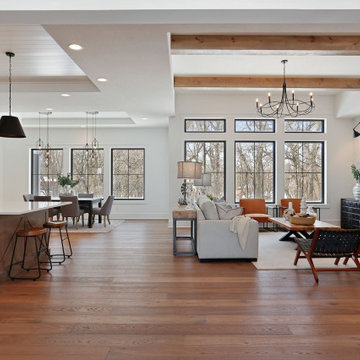
Exceptional custom-built 1 ½ story walkout home on a premier cul-de-sac site in the Lakeview neighborhood. Tastefully designed with exquisite craftsmanship and high attention to detail throughout.
Offering main level living with a stunning master suite, incredible kitchen with an open concept and a beautiful screen porch showcasing south facing wooded views. This home is an entertainer’s delight with many spaces for hosting gatherings. 2 private acres and surrounded by nature.
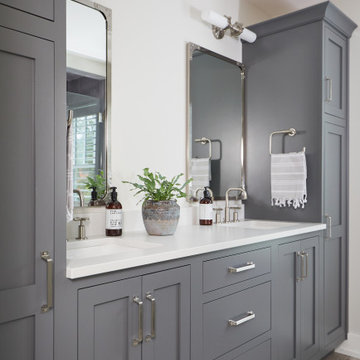
This is an example of a large country kids bathroom in Grand Rapids with recessed-panel cabinets, grey cabinets, a shower/bathtub combo, a two-piece toilet, porcelain tile, white walls, medium hardwood floors, an undermount sink, engineered quartz benchtops, grey floor, a shower curtain, white benchtops, a double vanity, a built-in vanity and vaulted.
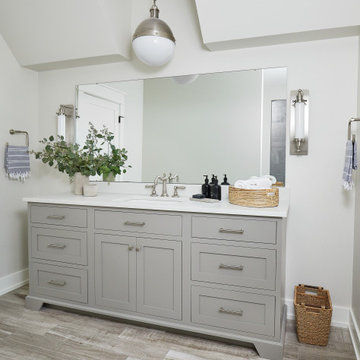
Photo of a large country master bathroom in Grand Rapids with furniture-like cabinets, grey cabinets, an alcove shower, a two-piece toilet, gray tile, porcelain tile, white walls, medium hardwood floors, an undermount sink, engineered quartz benchtops, grey floor, a hinged shower door, white benchtops, an enclosed toilet, a single vanity, a freestanding vanity and vaulted.
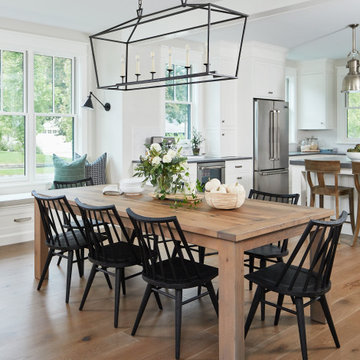
Photo of a mid-sized country open plan dining in Grand Rapids with white walls and medium hardwood floors.
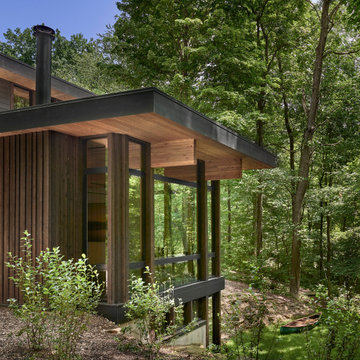
The cedar ceiling of the living rom extends outside, blurring the division of interior and exterior. The large glass panes reflect the forest beyond,
Inspiration for a mid-sized country three-storey black house exterior in Chicago with concrete fiberboard siding, a flat roof and a green roof.
Inspiration for a mid-sized country three-storey black house exterior in Chicago with concrete fiberboard siding, a flat roof and a green roof.
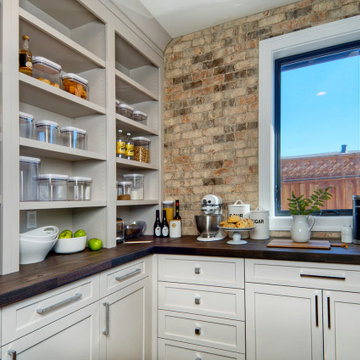
This "Cookie Kitchen" is a hidden pantry space that is perfect for all storage and accessory needs. Great place for planning that next baking adventure, making the perfect cup o joe and hiding an extensive pantry collection.
1,342,661 Country Home Design Photos
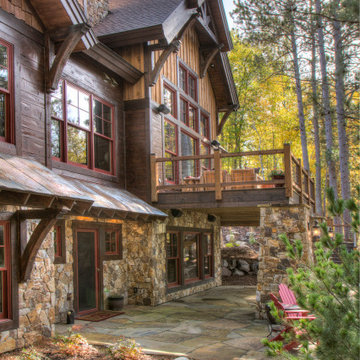
Photo of a country three-storey multi-coloured house exterior in Minneapolis with mixed siding, a gable roof and a mixed roof.
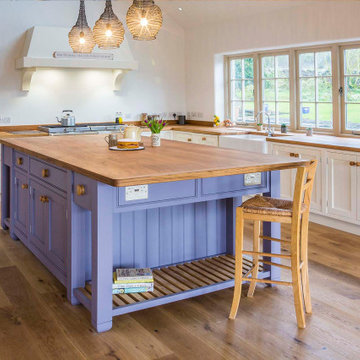
Photo of a mid-sized country l-shaped kitchen in Other with a farmhouse sink, shaker cabinets, white cabinets, wood benchtops, medium hardwood floors, with island, beige floor and beige benchtop.
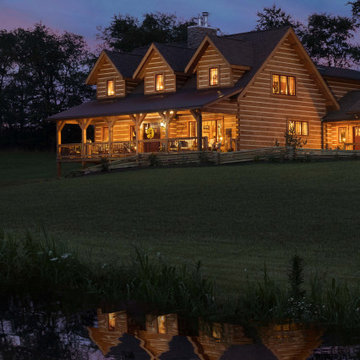
This log home features a triple set of dormers, stacked porches, walkout basement, and vast wall of glass. Details like metal balusters, chinked and hand-hewn logs, and a combination of shingles/metal roofing really REALLY set this home apart from all others. This is a modified Pleasant Grove design, built with 6x12 Traditional Solid Kiln-Dried Logs, manufactured by Timberhaven Log & Timber Homes.
992



















