how do i make my symmetrical dining/lounge/office area work?
Kristine Mobbs
5 months ago
Featured Answer
Sort by:Oldest
Comments (14)
dreamer
5 months agodreamer
5 months agoRelated Discussions
Please, I Need help with my living/dining room area
Comments (212)Hello Monique E, You can decorate your living or dinning room area by the use of beautiful Wall Arts, Paintings, Wall Murals, Cushions etc. If you are interested in several Wall Posters, Wall Arts, Paintings & wall decorative products. Then you can take a look at :- Beautiful Wall decor accessories online at The Bowery Also, You can decorate your sofa by using Cushions. Take a look at these beautiful Cushions online :- Cushions online store at The Bowery Home Decor Have a great day! Cheers!! The Bowery Home Decor Australia...See MoreHow do I make my new house look like a finished, cosy home?
Comments (66)Hi, your home looks pretty good, you have done a lot on the interiors. Coming back to the question, yes, you can add a wallpaper behind the television, go for a textured wallpaper as it will create a compliment to your television. As you have decorated with wooden elements, you can go with a bookshelf on the wall. And, there is one more thing which will be a simple addition but will look perfect and that is an antique wall clock. An antique wall clock will make your wall look great without any fuss....See MoreDo I need a brighter print for my dining area?
Comments (19)I love what you've done so far - I would, however, change the light frame to a black one and add matting that is the same colour as the red in your hallway print that will tie your hall way and dining area together in a subtle way as well as making the print bigger - you could take the matt out by upto 15cm (more if you're brave) and the frame width of between 2cm up to 10 (again depending on how brave you are). As it's a rather large wall you can go bigger with the matt and frame as your wall can take it and you've been restrained with the rest of your colour and material pallet. Your plants are lovely but they're lost down on the floor in the corner - if you can boost them up (I've found pots turned upside down work and have also been known to use old pottery sewer pipes painted - they're totally clean of course!) so that they're a feature rather than an afterthought....See MoreWhat to do with the 'Dining' part of the LShape 'Lounge Dining' please
Comments (7)Your home looks lovely. Ideas that come to mind for your 'dining' room include a sewing room, craft room, reading nook or children's playroom with a day bed but any of those ideas will only work if you have use for them. I know you have said you don't want another sitting room but my instinct would be a pair of wicker chairs, a jute mat, a small side table and some indoor greenery - essentially making a summer sitting room/reading room. With regards to your coffee table, perhaps include some texture. Either a mat under the bowl or fill the bowl with brush balls or something similar. Otherwise it appears to work well with your other furnishings and style....See MoreJan Dobson
5 months agoKate
5 months agoKristine Mobbs
5 months agoKate
5 months agodreamer
5 months agosiriuskey
5 months agodreamer
5 months agoKristine Mobbs
5 months agodreamer
5 months agolast modified: 5 months agodreamer
5 months agoKate
5 months ago
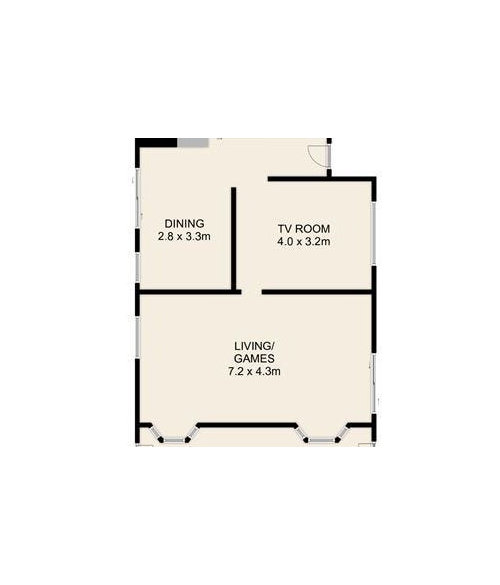
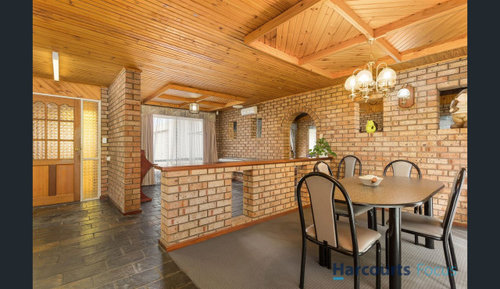


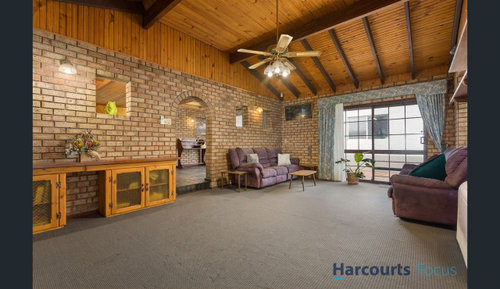

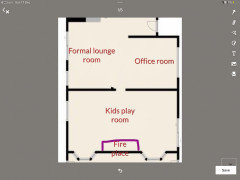



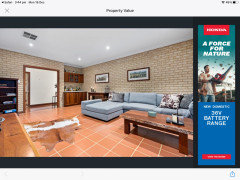




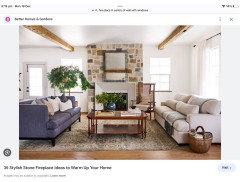
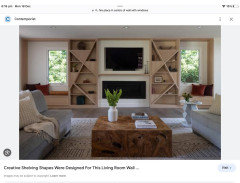




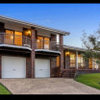
oklouise